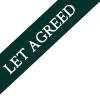Per calendar month £2,295 PCM, Fees Apply Let Agreed
Farmers End, Charvil, Reading
Key Features
- Linked Detached
- East Park Farm Drive
- Four Bedrooms
- Modern En-Suite
- Fitted Oak Kitchen
- 16ft x 16ft Family Room
- Holding fee: £529.61
- Deposit: £2648.07
- EPC: C
- Council tax band: E
Entrance Hallway
Stairs leading to the first floor landing, doors leading into living room, re-fitted kitchen and cloakroom, wood effect flooring, single radiator, under stairs cupboard and alarm control unit.
Living Room
Front aspect double glazed window, wood effect flooring, single radiator, fitted storage cupboard, telephone point, twin television points, and double doors leading into dining room.
Dining Room
Rear aspect double glazed French doors leading into the rear garden, single radiator, wood effect flooring and door leading into re-fitted kitchen.
Re-Fitted Kitchen
Re-fitted luxury oak kitchen comprising a range of base and eye level units with rolled edge granite effect work surfaces and tiled surrounds, stainless steel sink with drainer, integrated dishwasher, integrated washing machine, range cooker, Bosch stainless steel extractor hood over, space for American style fridge freezer, under cupboard lighting, floor lighting, wall mounted central heating boiler, down lighting, ceramic tiled flooring and door leading into:
Family Room
Rear aspect double glazed window overlooking rear garden, UPVC door leading into rear garden, fitted storage cupboard, twin radiator's and access into the loft space.
Cloakroom
Low level W.C, wall mounted wash hand basin with tiled splash back, extractor and wood effect flooring.
Landing
Doors leading into four bedrooms, re-fitted family bathroom, fitted storage cupboard, airing cupboard and access into the loft space.
Master Bedroom
Front aspect double glazed window, single radiator, fitted double wardrobes, television point and door leading into en-suite.
En-Suite
Re-fitted comprising fitted shower cubicle with wall mounted power shower, low level W.C, vanity wash hand basin, heated towel rail, fully tiled walls, extractor, ceramic tiled flooring and double glazed opaque window.
Bedroom Two
Rear aspect double glazed window overlooking rear garden, fitted double wardrobe and radiator.
Bedroom Three
Front aspect double glazed window, fitted cupboard and single radiator.
Bedroom Four
Rear aspect double glazed window overlooking the rear garden, single radiator, telephone point (currently used as a study).
Family Bathroom
Re-fitted bathroom comprising fully tiled travertine walls and floor, oak panelled bath with mixer taps and wall mounted shower, low level W.C, pedestal wash hand basin, heated towel rail and double glazed window overlooking side.
Rear Garden
Nicely landscaped with a good size patio area that was re-laid in 2009, garden is laid to lawn with shrub boarders, feature flower bed with railway sleepers, side gate giving access to the side / front also nicely presented.
Front Space
Double driveway with parking for three cars and flower bed area to the front and pathway leading to the front door.


